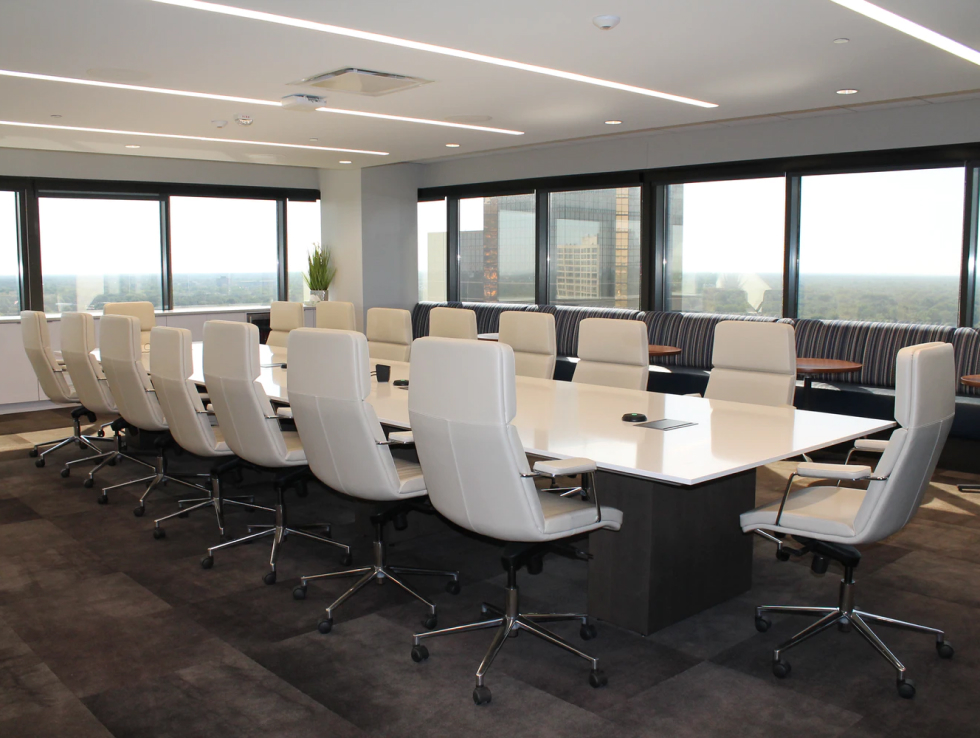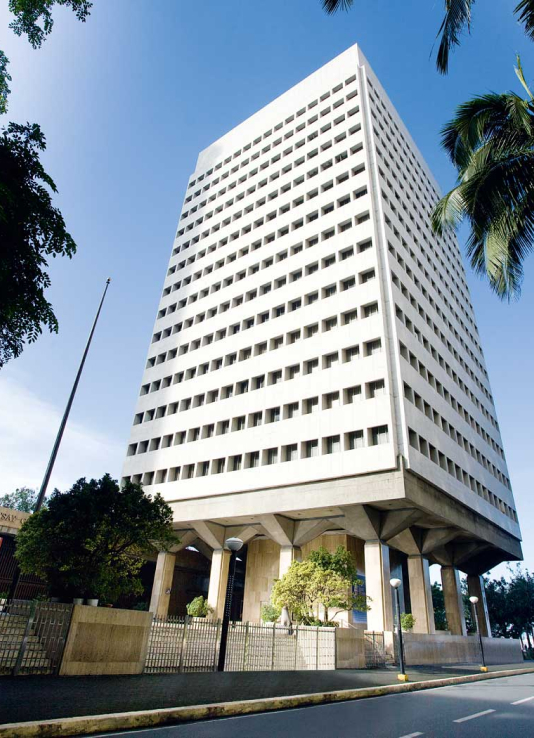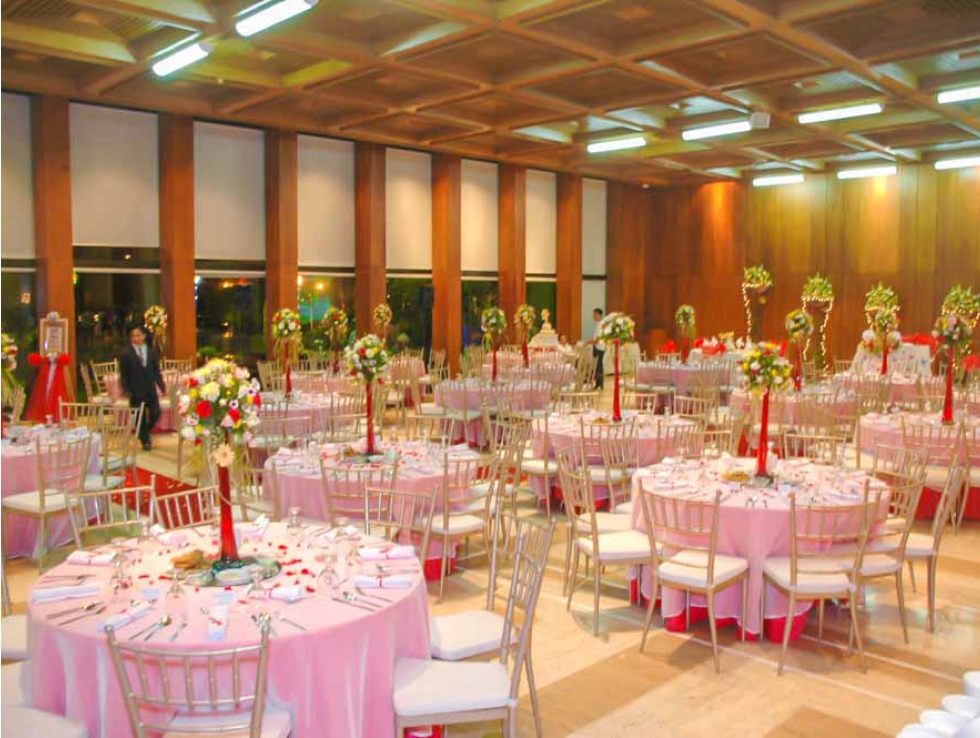Join us in our 65th Anniversary
GET INVOLVED


The Ramon Magsaysay Center honors a national leader and perpetuates a program giving contemporary meaning to his ideals for Filipinos, fellow Asians and men everywhere. Highest standards and restrained elegance appropriate to a national memorial characterize the Center.

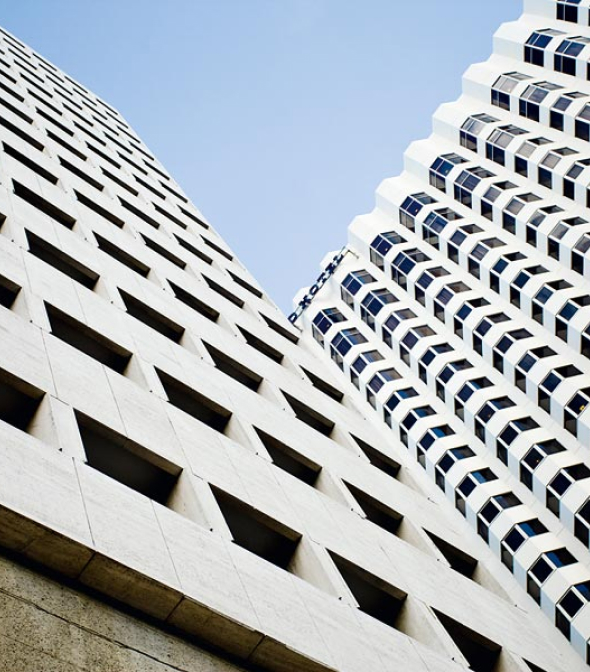
The Ramon Magsaysay Center, designed by Alfredo Luz and Associates, offers a distinctive architecture, ingenious structural design, spaciousness, accessible location, and prime view of the Manila Bay. It is composed of two main structures: 1) The Commercial Tower, an 18-storey building which contains mostly corporate offices, and 2) The Foundation building, a two-storey L-shaped structure that houses the Laureate Library and Mini Museum, conference rooms, and the Ramon Magsaysay Hall which is often used for big corporate and private functions.
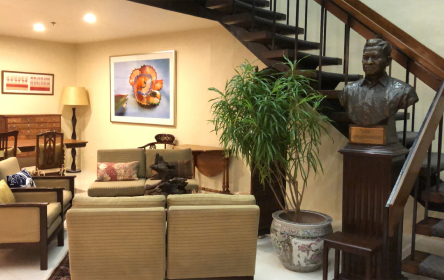
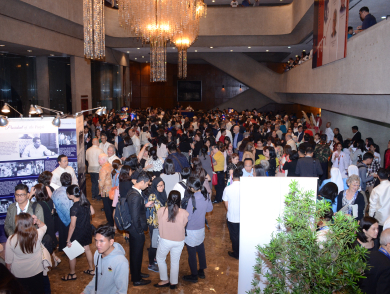
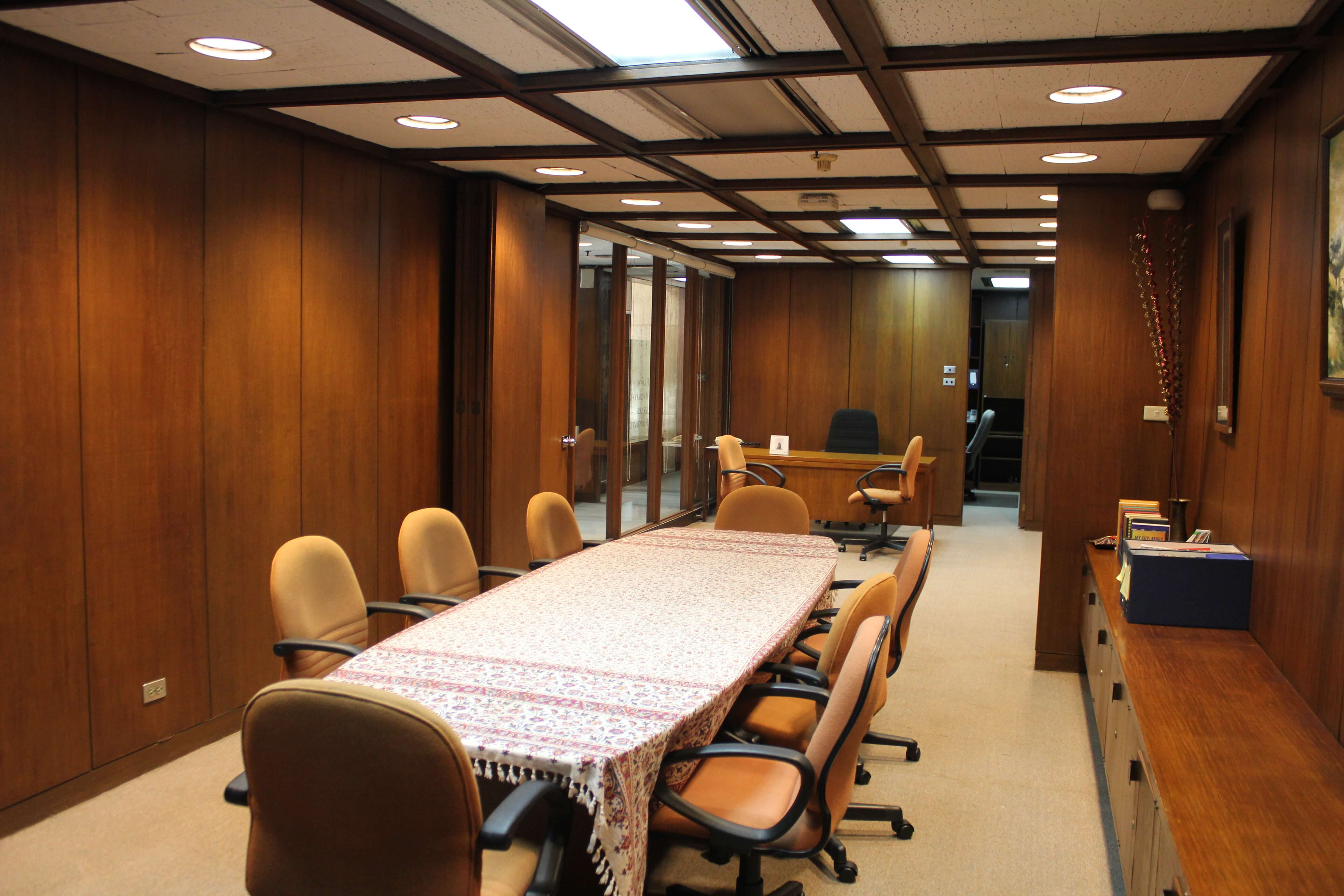
Looking for a small function room good for 8-15 people? Choose from three options: Abella Room, Perez Room, and Board Room.
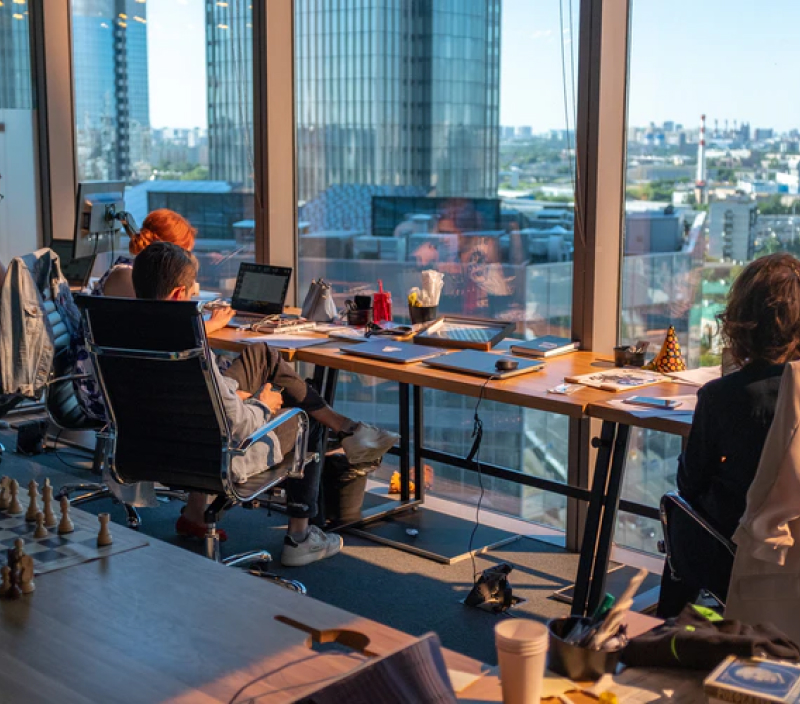

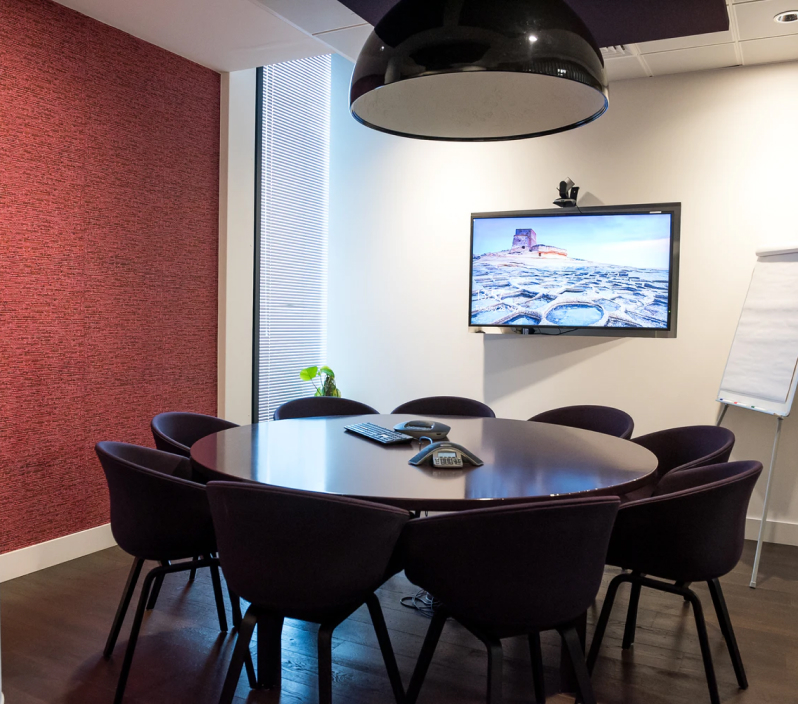
Opening in 2023: An extensive library of traditional and digital publications about the Ramon Magsaysay Laureates—first of its kind in the world—and a mini-museum in homage to the late President Ramon Magsaysay.
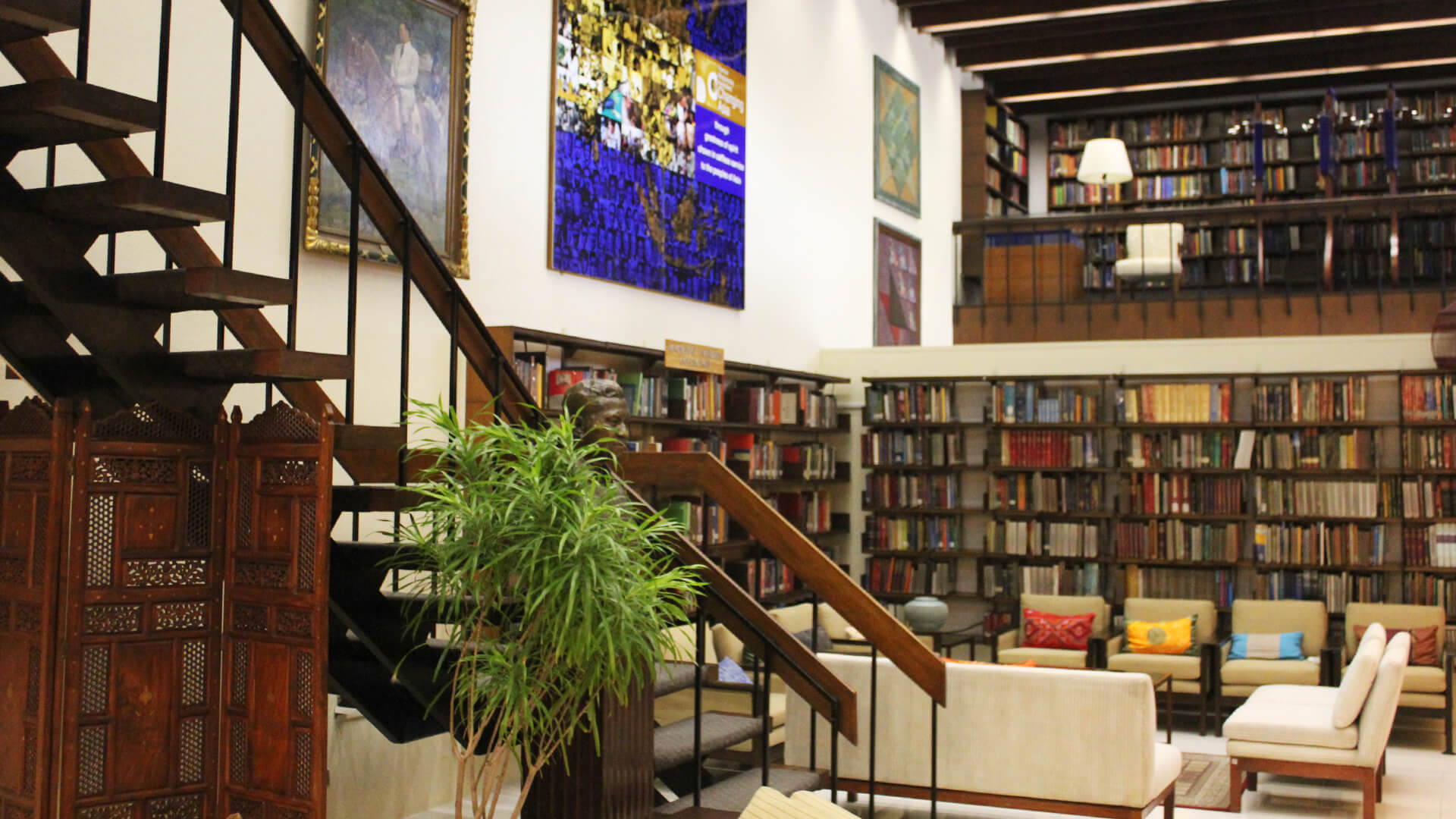
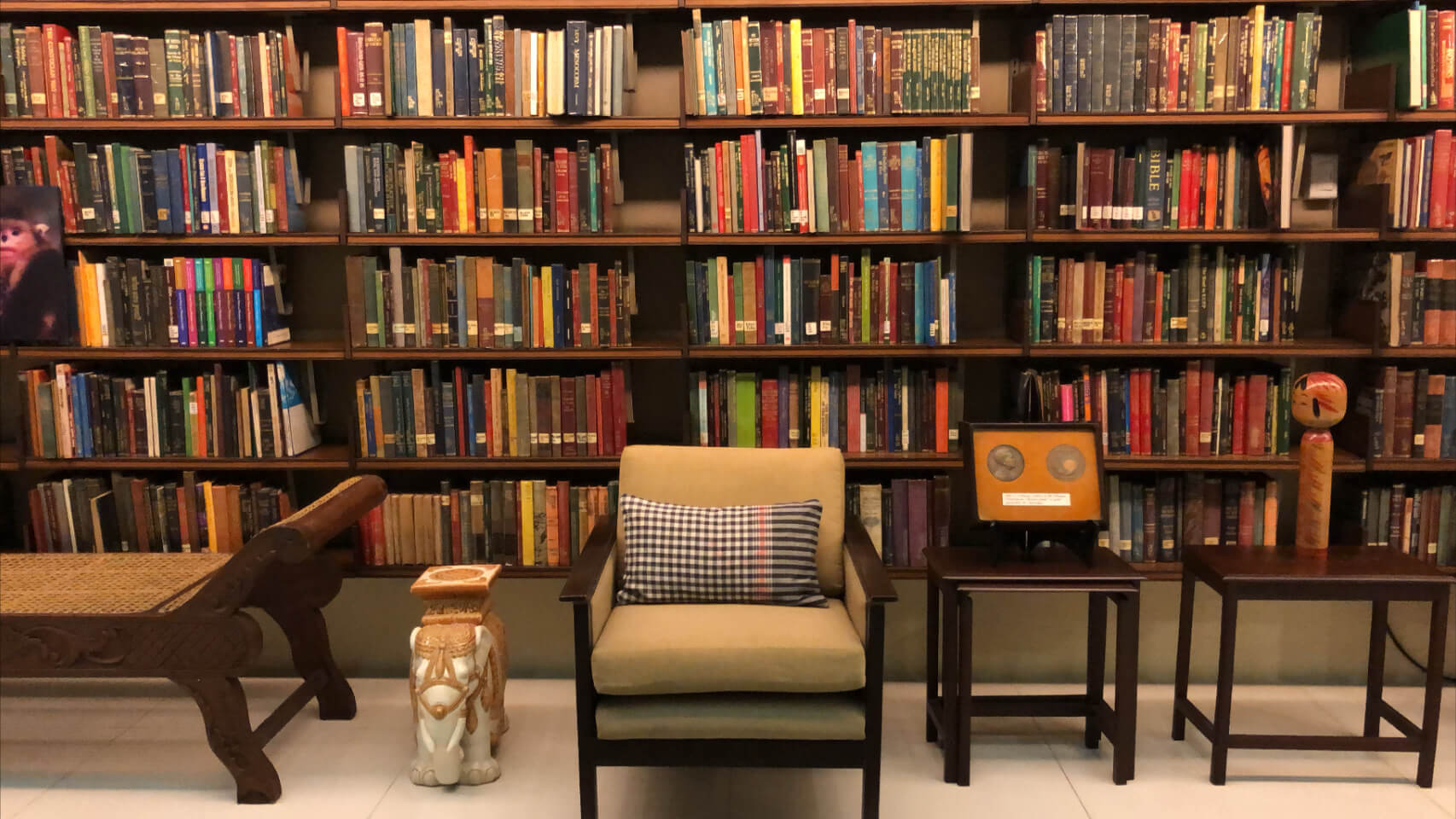
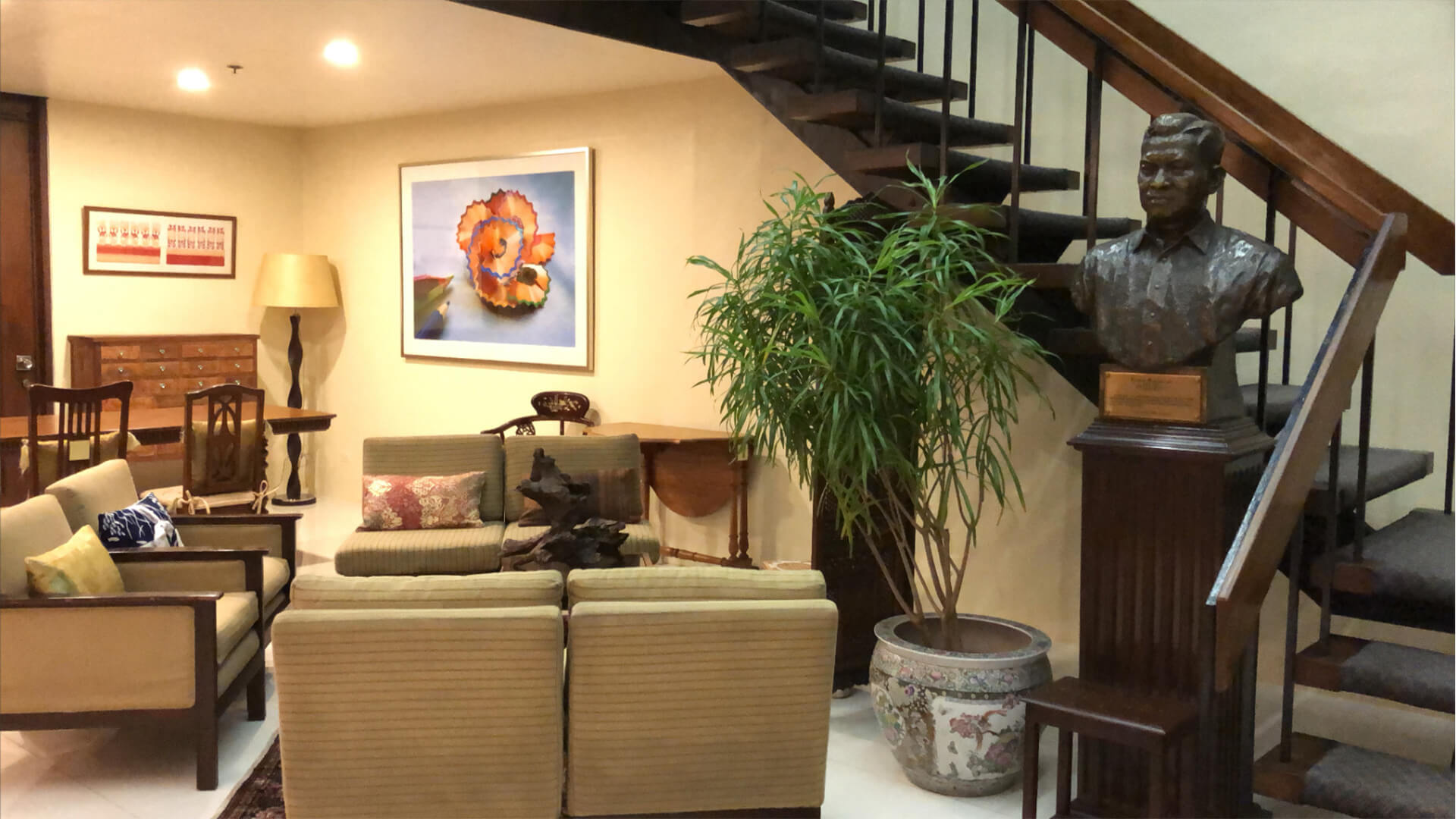
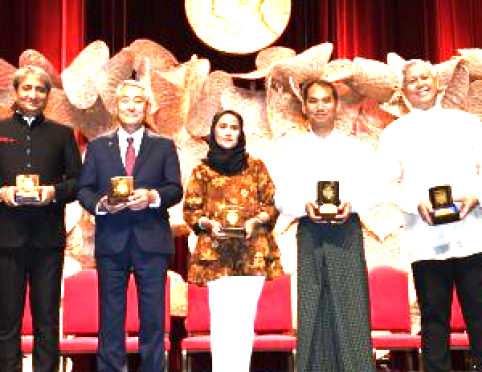
The 67-meter high completely air-conditioned tower provides 11,745 square meters of prime rentable area on 14 floors. With an efficient core arrangement housing elevators, stairs and washrooms, and entirely column-free rental space in bays approximately 10 meters deep on three sides and six meters deep on the east, a maximum adaptability in office layout is achieved. Four elevators offer service to all floors.

